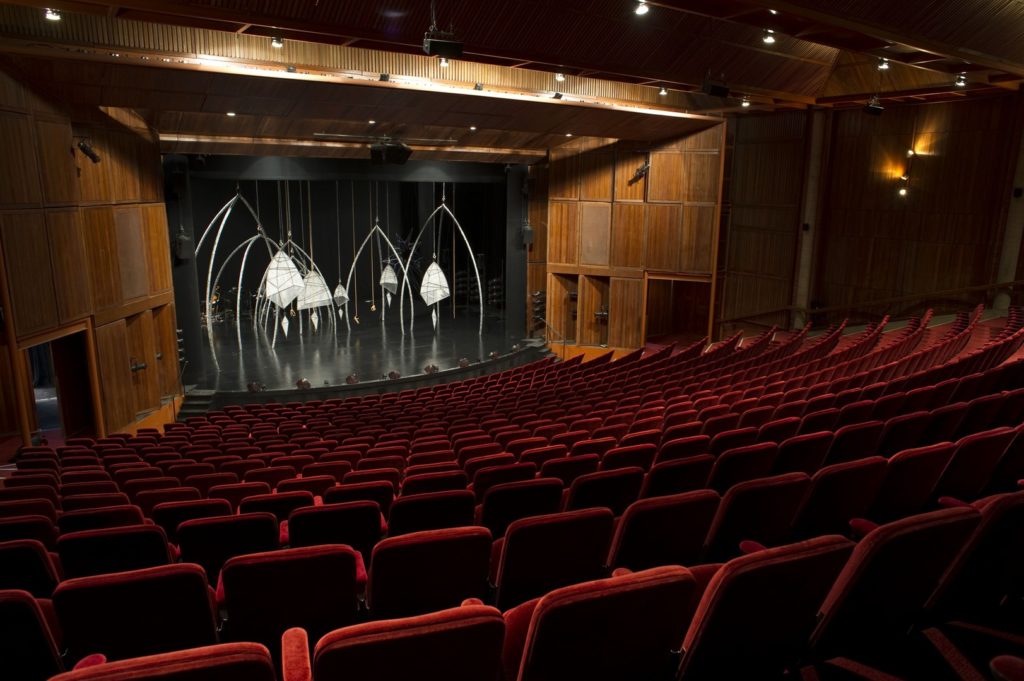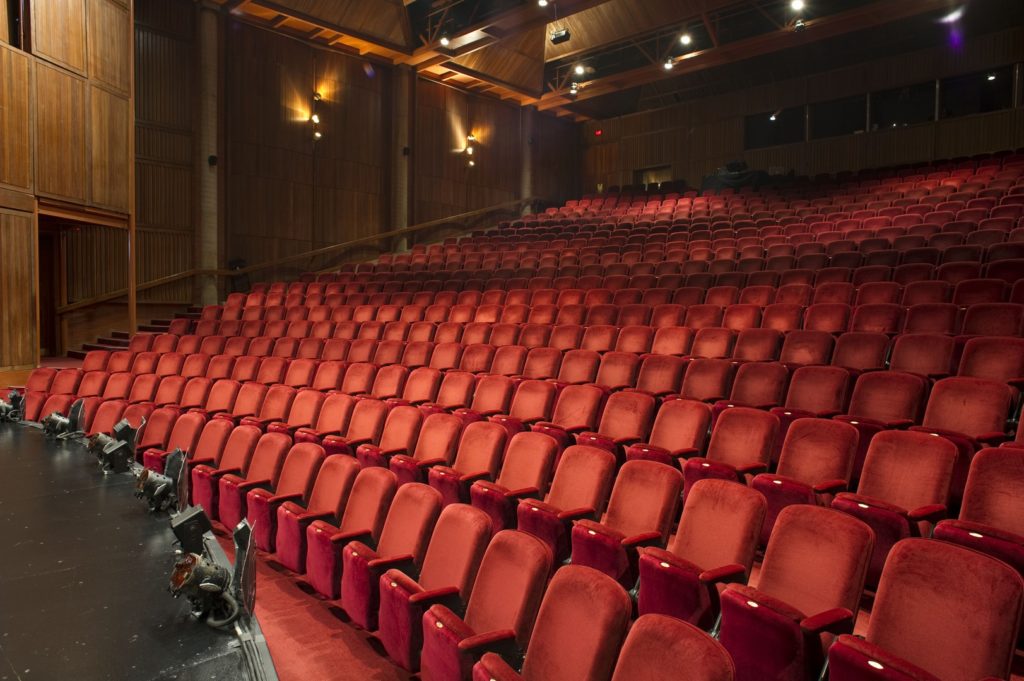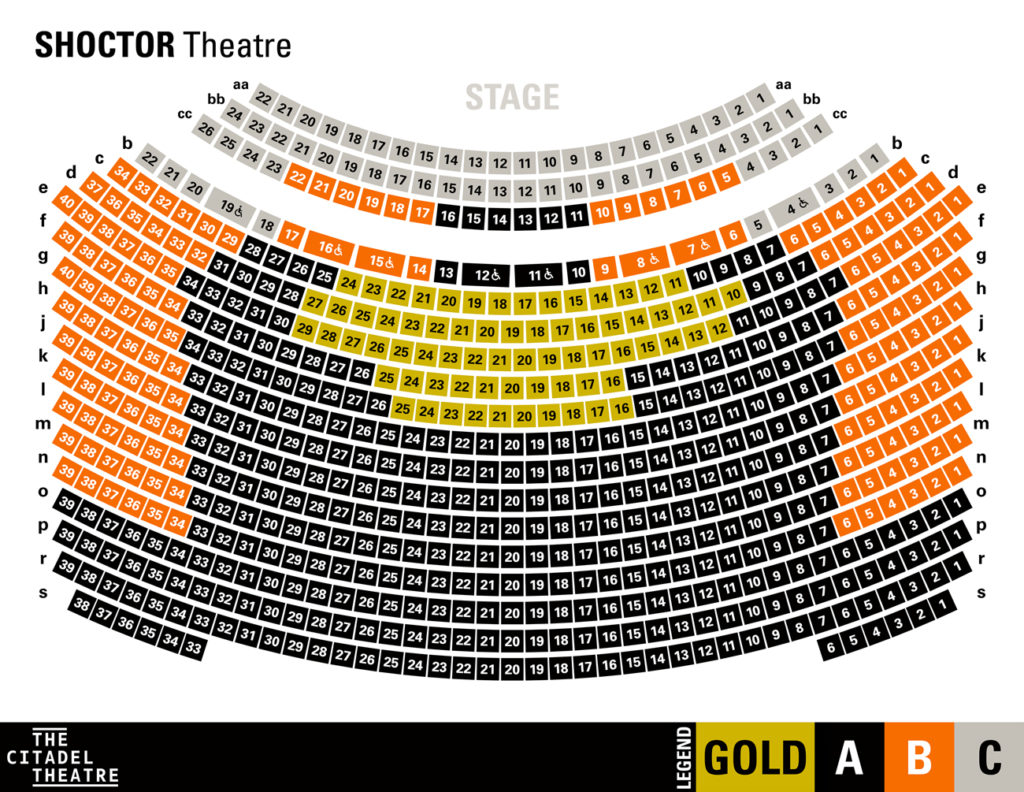SHOCTOR THEATRE
The Shoctor Theatre can host ticketed and non-ticketed events. The theatre has a spacious lobby area, built-in bar, and soft seating for guests while they are waiting for the event to start. The Shoctor Theatre also has six dressing rooms to accommodate your event speakers or performers. The Shoctor Rehearsal Hall and all three of the Citadel Classrooms can be rented in addition to the theatre to accommodate large dance recitals.
TECHNICAL SPECS
Stage Area
2,000 sq. ft.
38′ wide
22’6″ high
53’6″ deep
Room Capacity
20 rows of fixed tiered seating
638 seats
IDEAL FOR
Concerts • Corporate AGMs • Dance Recitals • Graduations • Theatrical Presentations • Conferences
CAPACITY 638
The Shoctor Theatre can accommodate 638 guests in 19 long rows of continental-style seating, flanked by stairs at either end. Accessible seating is located in row B, with 8 dedicated wheelchair spaces.



The Citadel Theatre supports free expression and is committed to making its spaces available on a wide and non-discriminatory basis to varied individuals, groups, and organizations, in accordance with compatible use of the facility and applicable municipal, provincial, and federal legislation. Approval of a rental does not constitute endorsement of the views, content, or activities of the renter or their attendees by The Citadel Theatre.
Spaces within The Citadel Theatre may only be made available for rental after all programming, artistic, educational, and operational needs of the theatre, Foote Theatre School, resident companies, and tenants have been met.
The Citadel Theatre reserves the right to limit or refuse rental requests where an event would adversely impact the programming, artistic, educational, or operational needs of the theatre, Foote Theatre School, resident companies, or tenants. Such considerations may include, but are not limited to: disruption of the core activities within the building, parking and capacity, crowd control, staffing, security, noise levels, public health and safety, and potential for damage to the building or requested venue.