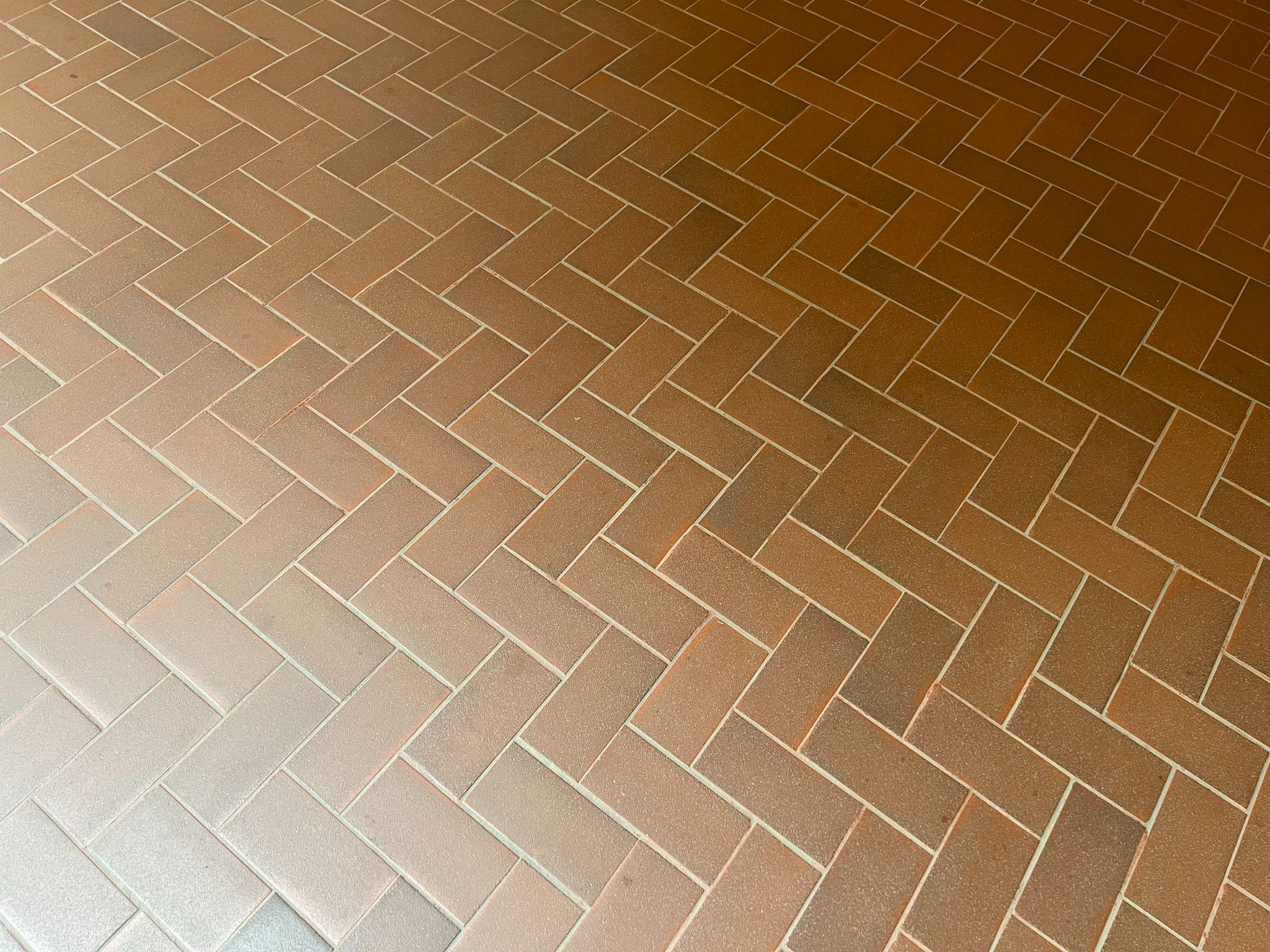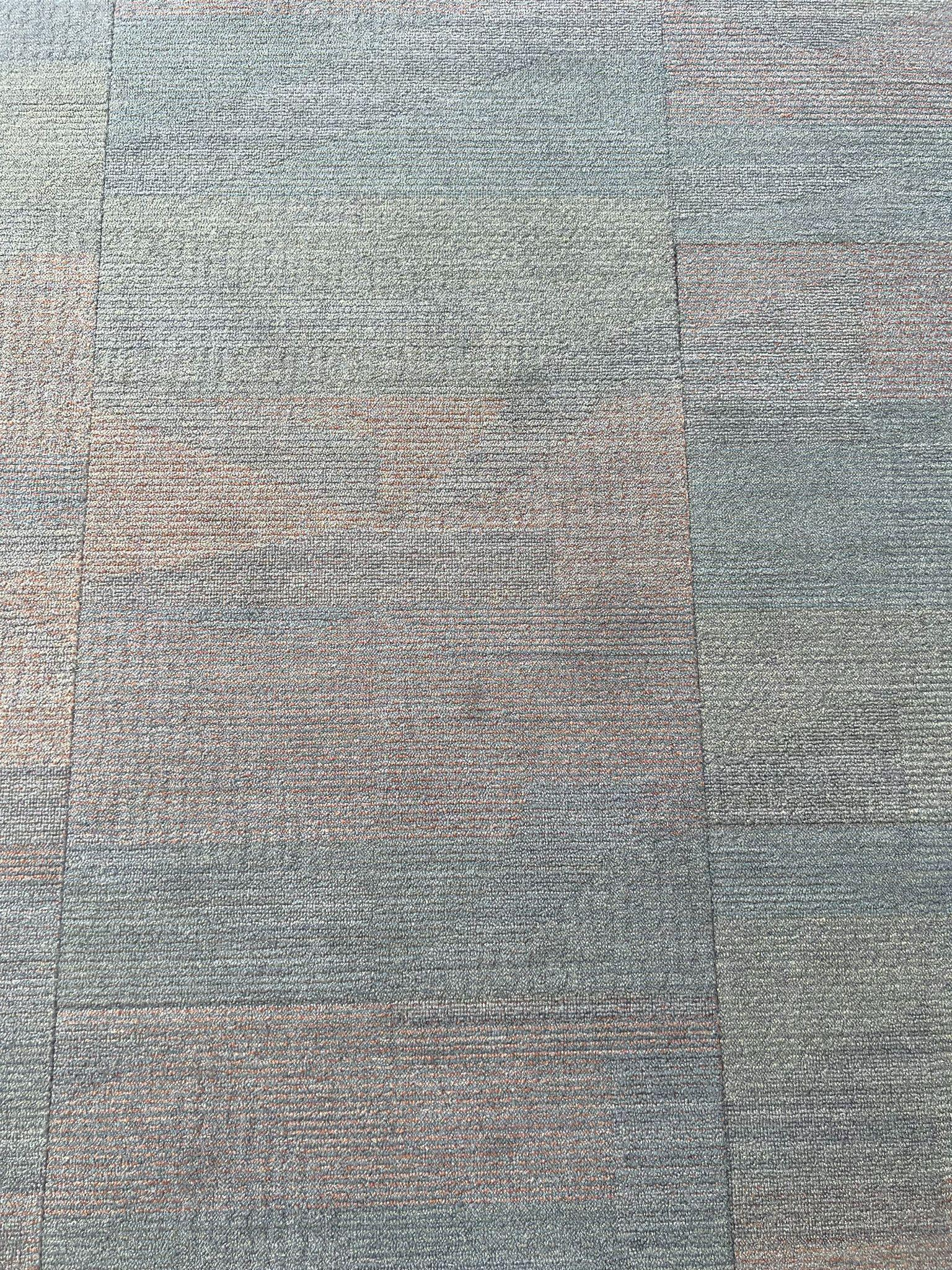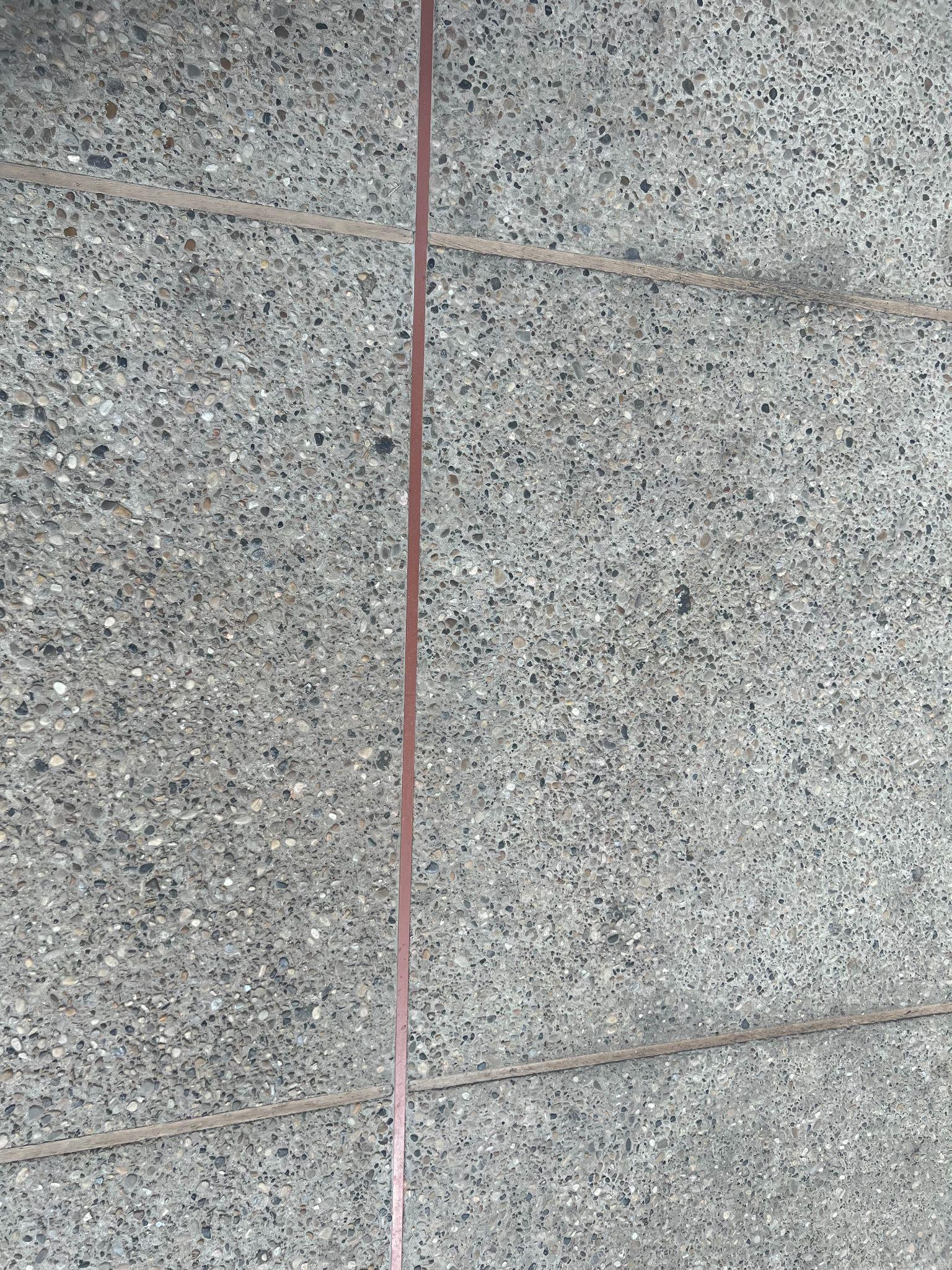The Citadel has five theatres, each designed for different types of events.
SHOCTOR THEATRE
The Shoctor Theatre has a proscenium stage with 638 seats. The Shoctor is located on the second floor, and is accessible by stairs and the glass elevator by south doors. There is a row of accessible seating available with access on the audience right and left side on the second floor of the Shoctor Lobby.
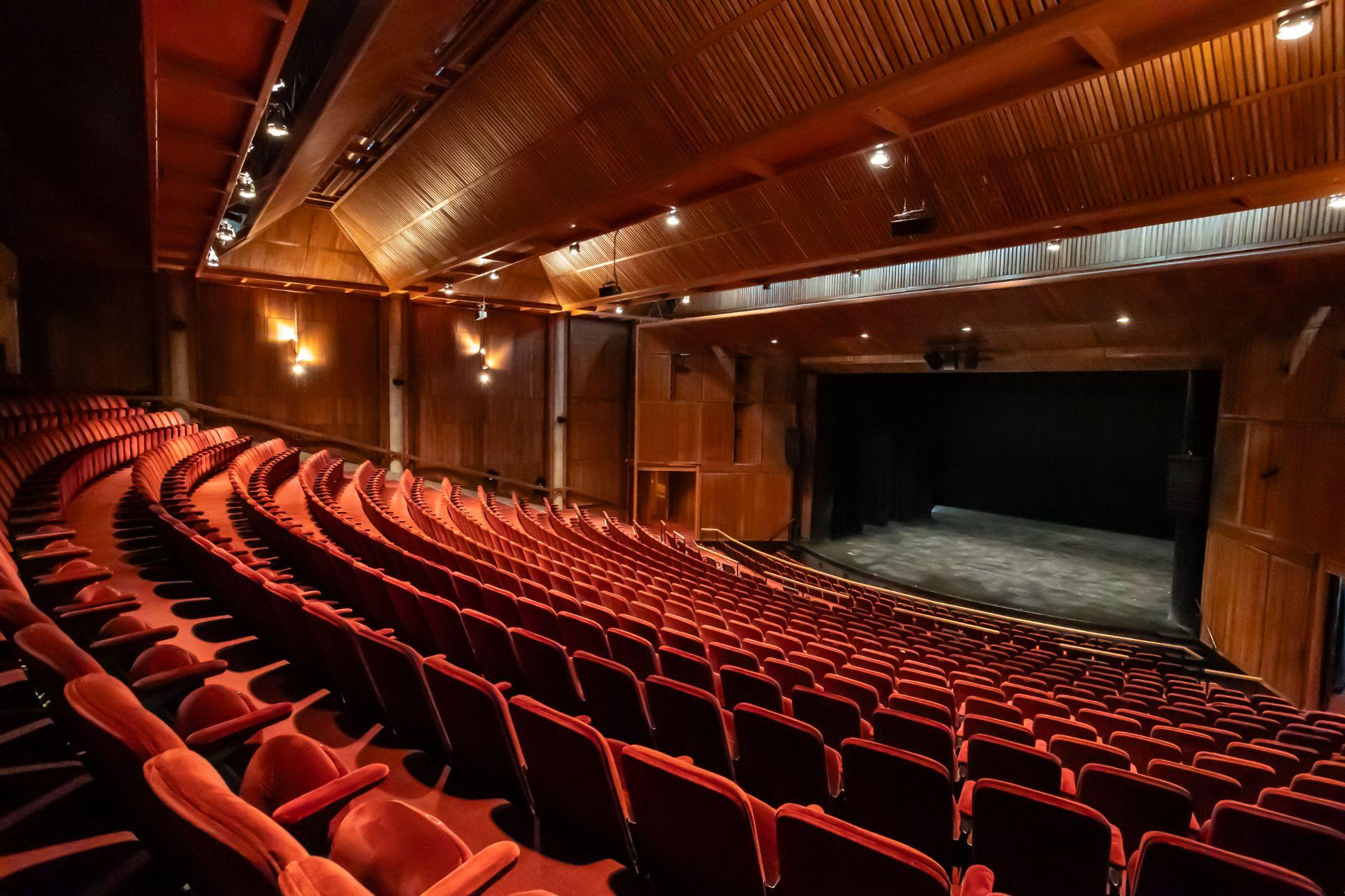
MACLAB THEATRE
The Maclab Theatre has a thrust stage with 704 seats. The Maclab is located on the lower floor of the Lee Pavilion (our plant-filled conservatory). The Maclab lobby is accessible by stairs and the glass elevator near 102 Street (north) entrance . There is accessible seating available at the back of the theatre in all sections.
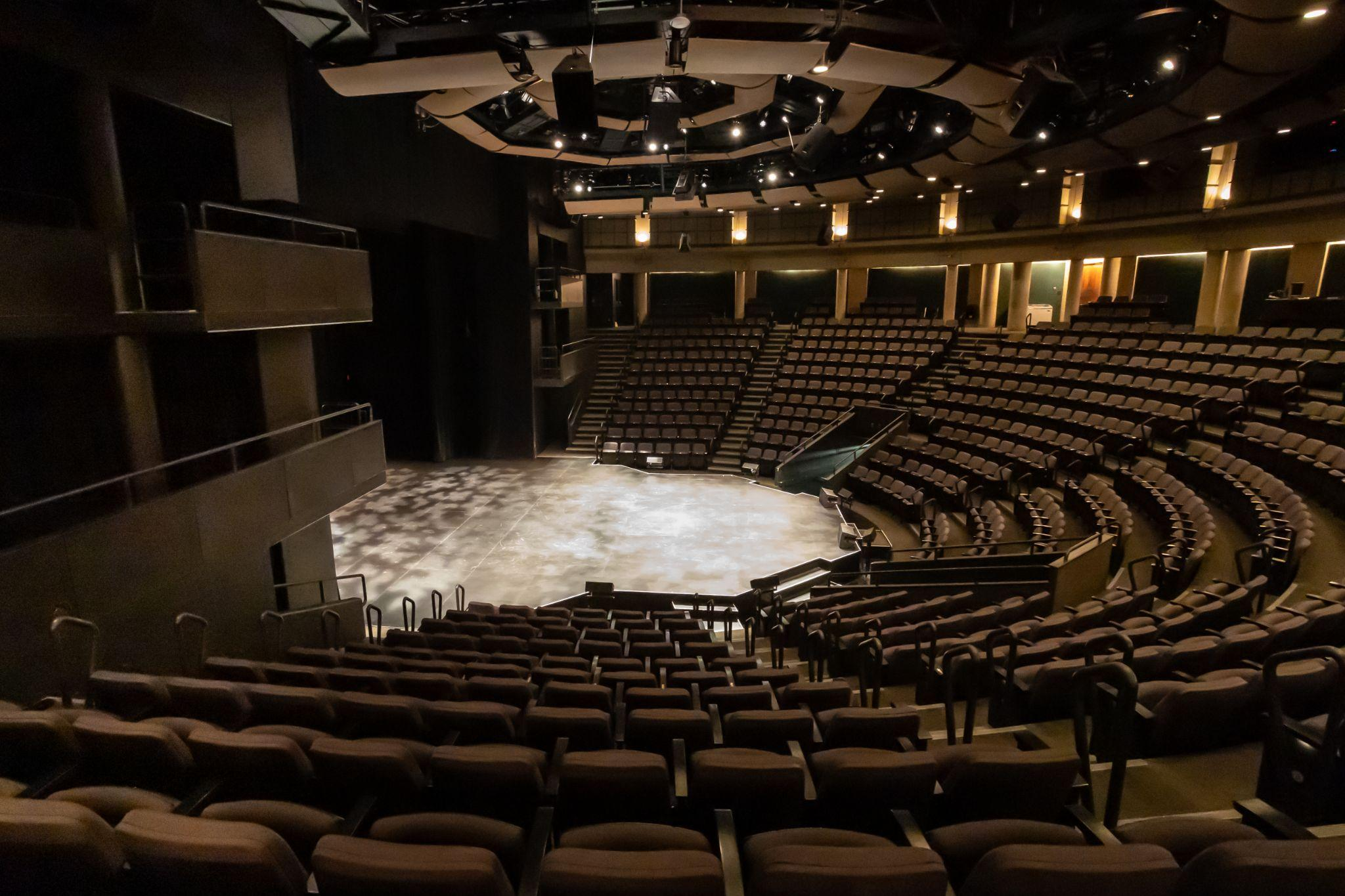
RICE THEATRE
The Rice Theatre, a cabaret space and black box theatre with flexible seating up to 237. The Rice Theatre is located on the lower floor, and is accessible by stairs and south Rice Theatre elevator. There will be accessible seating available depending on the configuration of the flexible space.
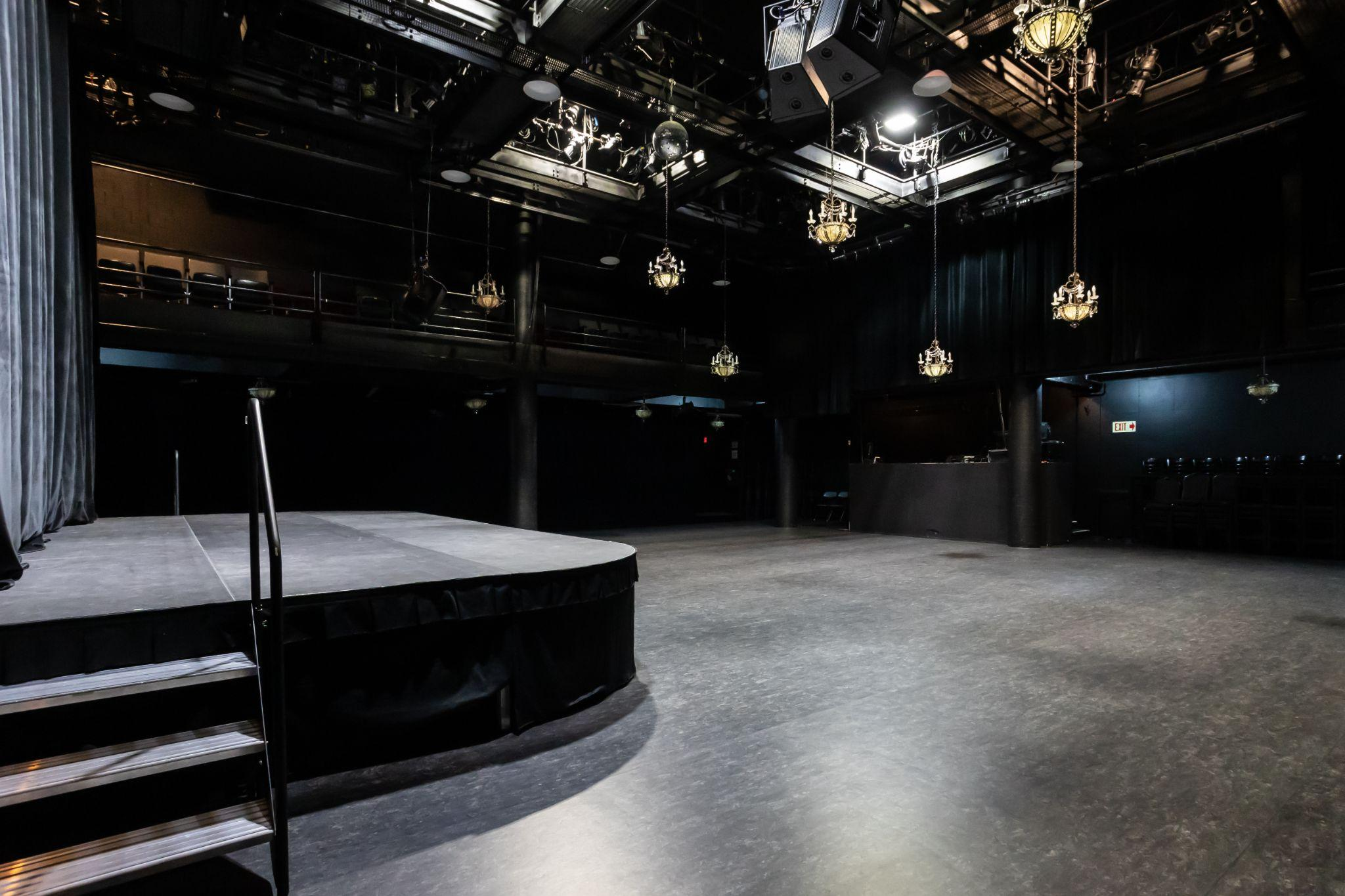
ZEIDLER HALL
Zeidler Hall, with 214 seats, can be used as a small movie theatre. There is a small stage with stairs. Zeidler Hall is located on the main floor next to the Box Office. There is accessible seating available at the back of the theatre.
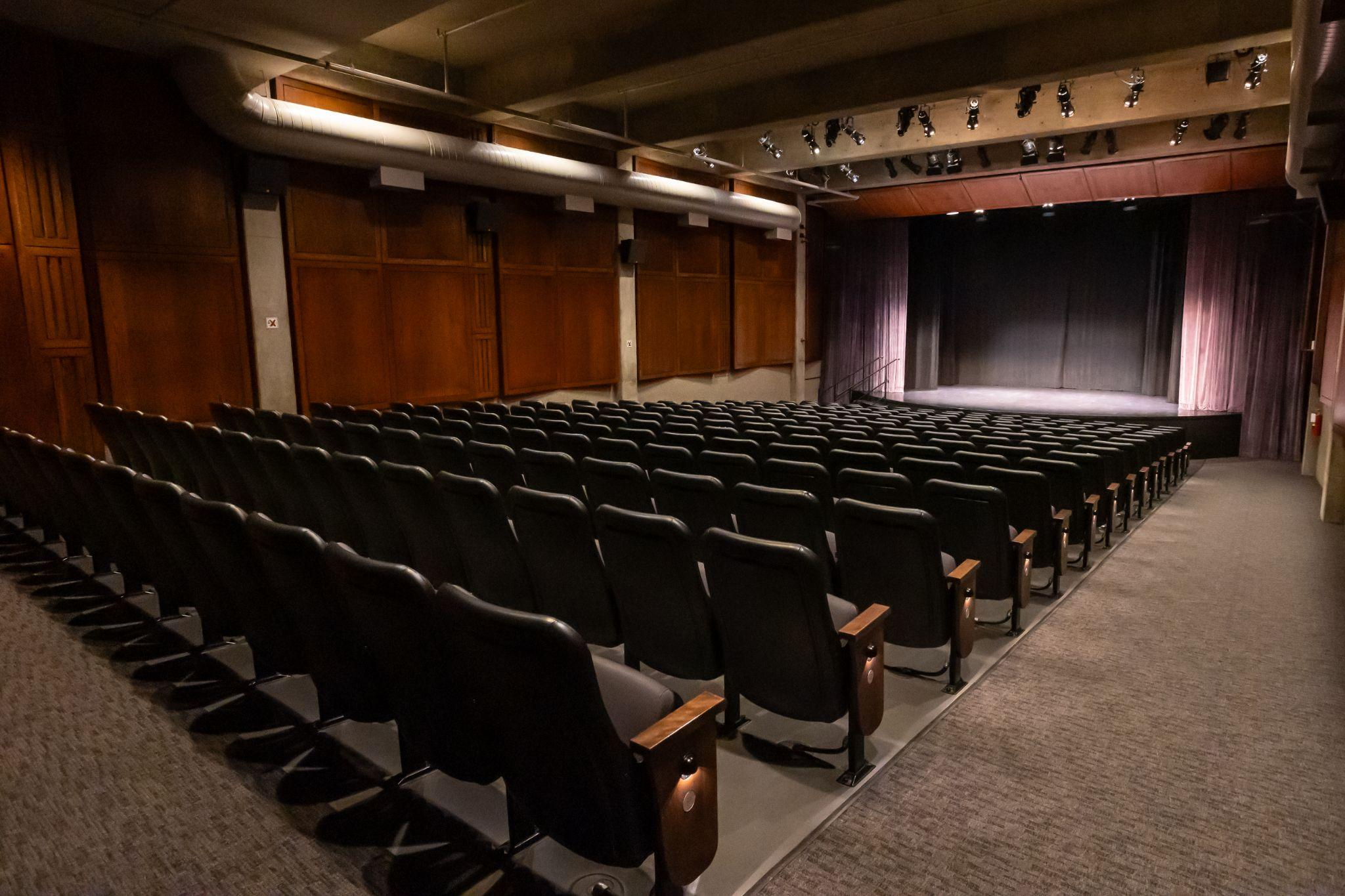
TUCKER AMPITHEATRE
The Tucker Amphitheatre is a 100-seat amphitheatre on the upper floor of the Lee Pavilion and is accessible by stairs and the glass elevator near the north doors. The Tucker is only open for special events, and not available to the public. Accessible seating available at the sides of the amphitheatre audience section.
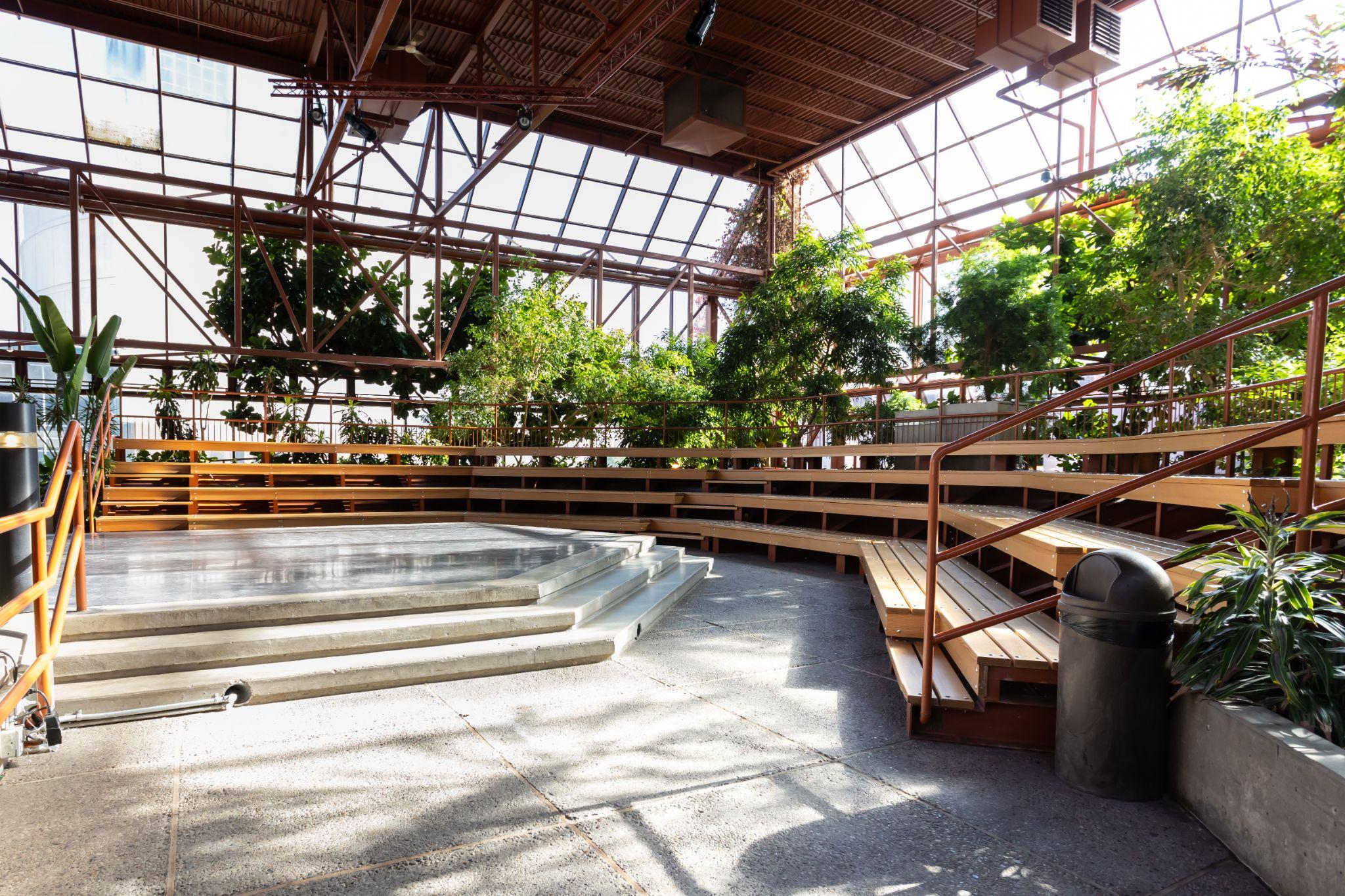
LEE PAVILION
The Lee Pavilion is a large tropical conservatory with waterfall lighting feature, plants, ponds, and is the main area on the north side of the building. It is open to the public during building hours. It is accessible by stairs and numerous ramps.
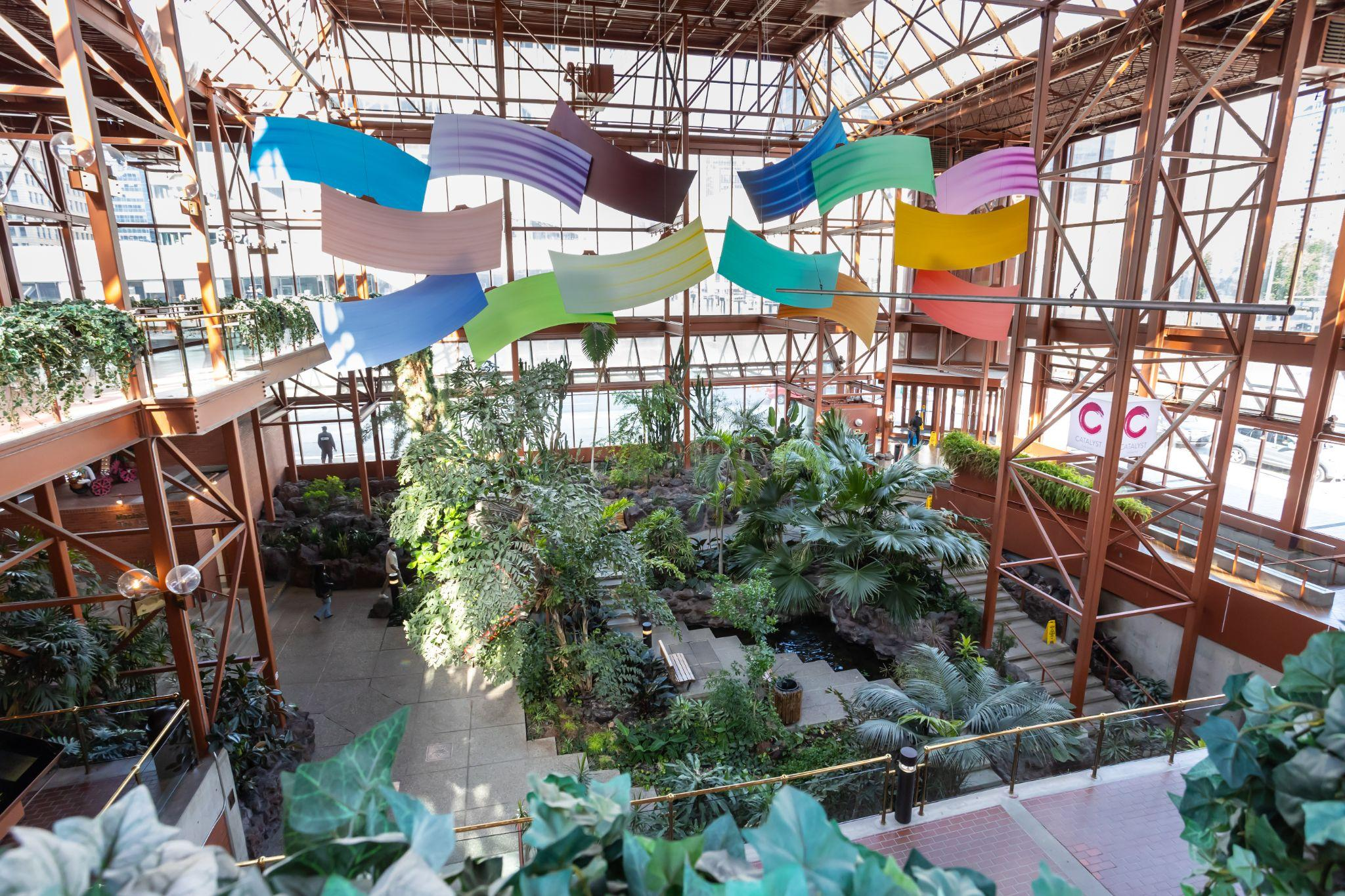
SHOCTOR REHEARSAL HALL
The Shoctor Rehearsal Hall is located on the second floor, and is accessible by stairs and south Administration elevator.
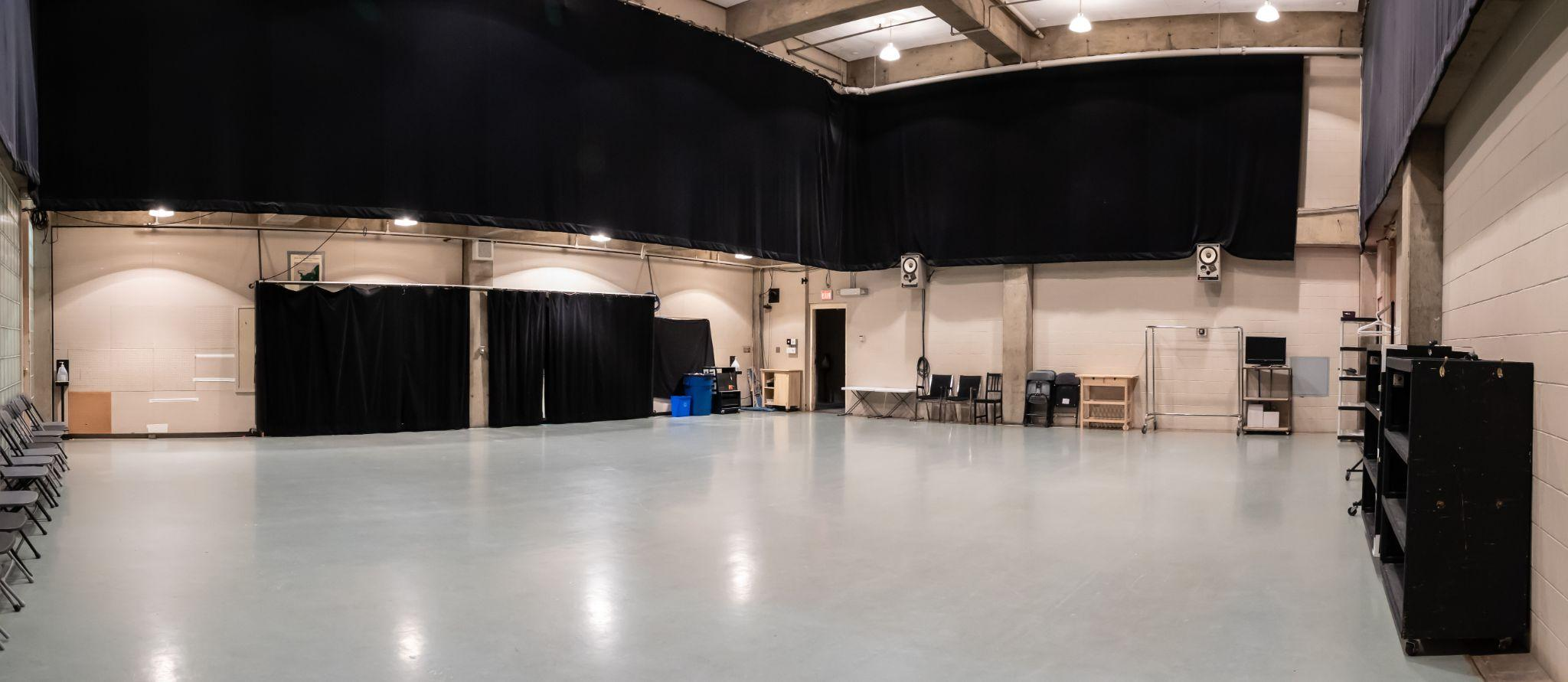
DAVID D. BENTLEY SALON
The David D. Bentley Salon is located on the third floor, and is accessible by stairs and south Administration elevator.
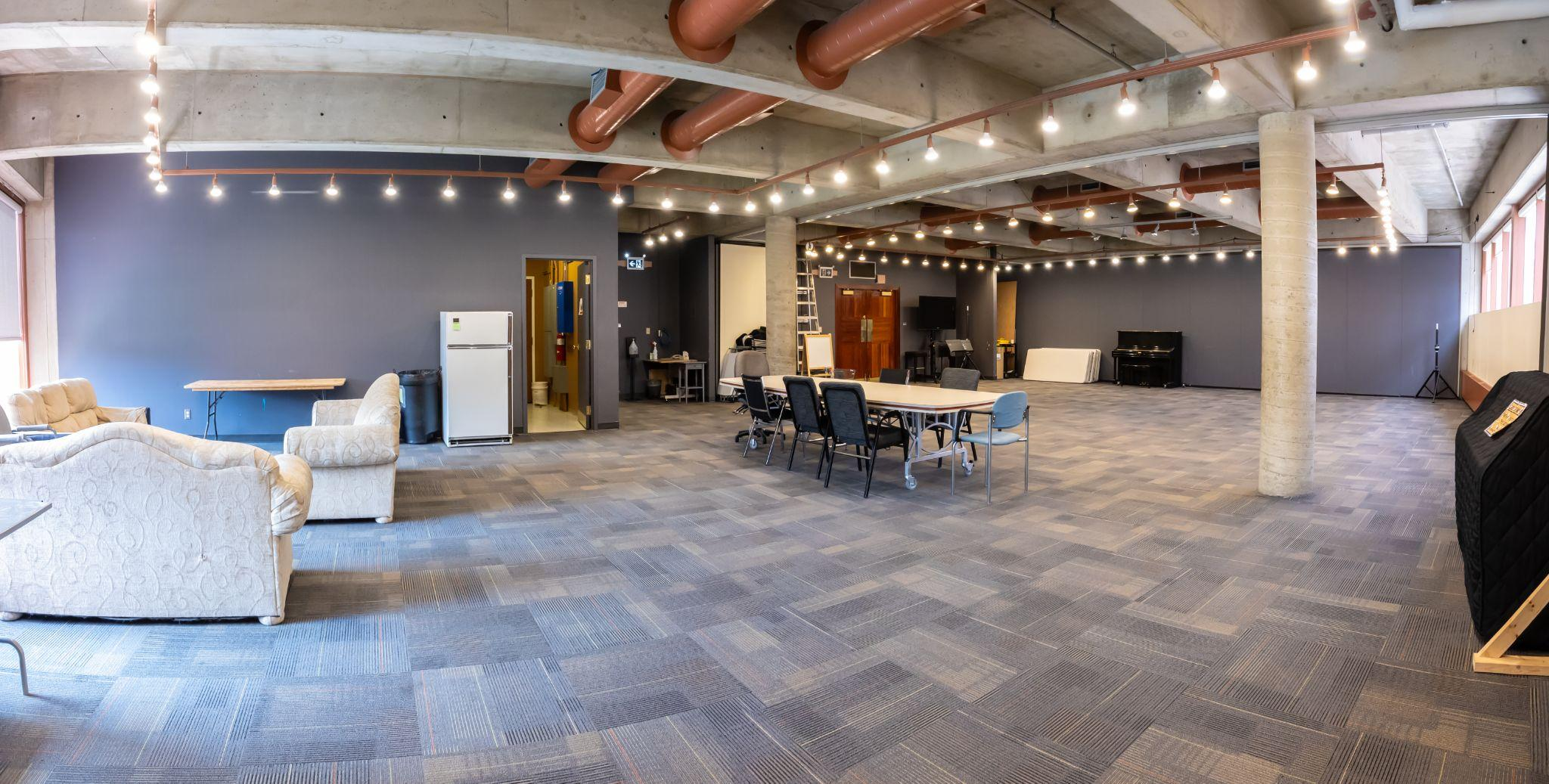
THE BOARDROOM
The Boardroom is located on the third floor, and is accessible by stairs and south Administration elevator.
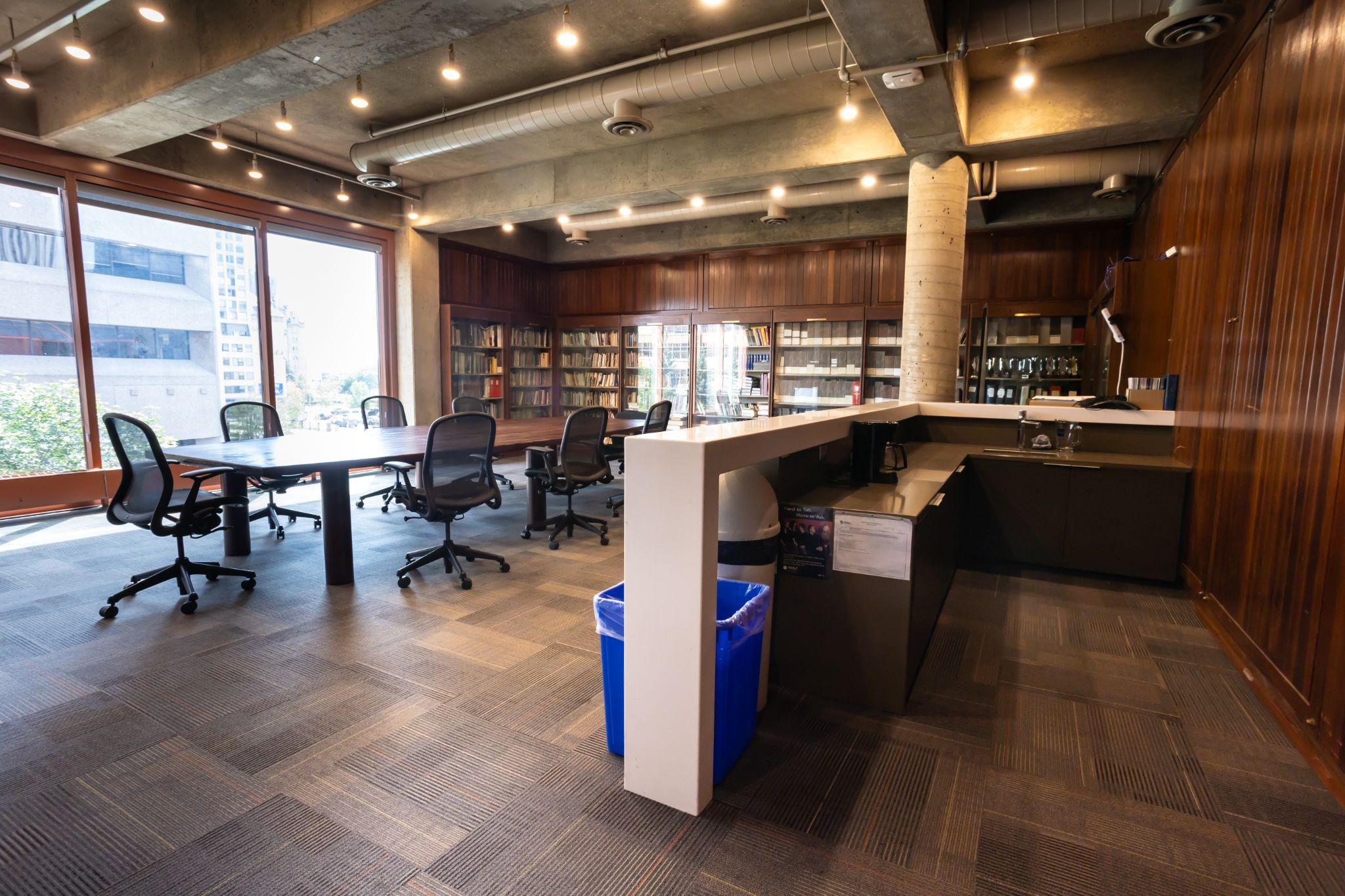
The Citadel Theatre venues all contain different styles of seating for all guests. All venues have accessible seating available for those with larger bodies, those who use mobility aids/tools, or those who are not able to climb stairs. Accessible seats are available to book online or directly through the Box Office at boxoffice@citadeltheatre.com.
SHOCTOR THEATRE
The Shoctor Theatre features installed red velvet seats that fold down with springs and upholstered velvet arms. The seat widths vary between 17-18” between arms, depending on where in the audience curve the seat sits.
The theatre also features an accessible row with both fixed seats and movable seats. This row has no stairs.
The grey seats are available to book and come in two options: with arms (18” between arms) or no arms (20” seat pad). These seats can be requested through the Box Office.
The accessible row can fit multiple wheelchairs and other mobility devices of different sizes. Our team can also run power for medical devices, if needed.
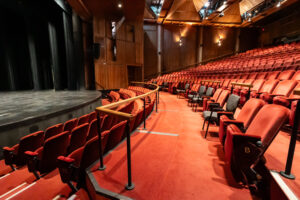
MACLAB THEATRE
The Maclab Theatre features installed grey polyester seats that fold down with springs and unupholstered black wood arms. Due to the unique shape of the theatre, the seat widths vary between 16-21” between arms, depending on where in the audience curve the seat is located in. (As a general rule: the closer you sit to the stage, the narrower the seats will get, the further back the wider they will get.)
The theatre also features multiple accessible seating locations with movable seats. The grey seats are available to book and come in two options: with arms (18” between arms) or no arms (20” seat pad). These seats can be requested through the Box Office.
The accessible sections can fit different styles of mobility devices, and do not have stairs. Our team can also run power for medical devices, if needed.
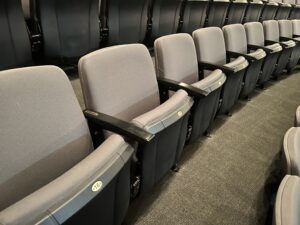
RICE THEATRE
The Rice Theatre is traditionally set up as a cabaret with small tables and chairs. The Rice Theatre features flexible black chairs without arms. They are regular height and bar height.
The bar height chairs are 30” tall and have a chair pad that is 17” wide; they are usually placed in the back rows of the Rice Theatre seating map and are with 42.5” tall tables. The bar height chairs feature a foot rung.
The seats of the regular height chairs are 16” wide and are at 30” tall tables.
Seating in the Rice Theatre is flexible, with wheelchairs and other mobility devices accommodated. It is important to note that when the Rice Theatre is at capacity, the seatings can be quite snug for moving between tables.
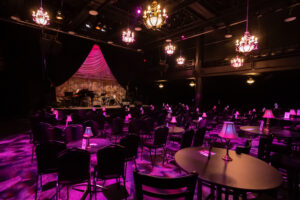
LOBBY SEATING
All of Citadel Theatre’s lobbies feature seating for audience members. Seating styles vary from upholstered chairs and sofas, to wooden or concrete benches. We encourage you to view our 3D Tour if you would like to see the seating before your visit to the theatre.
BOOKING ACCESSIBLE SEATS
At this time, accessible seating is available to book directly through the Box Office at boxoffice@citadeltheatre.com or 780.425.1820. Please contact our team prior to booking your tickets and we can help you plan your visit!
There is tile flooring throughout the first floor of the Citadel Theatre and parts of the Lee Pavilion.
The Rice Lobby and the Shoctor Lobby both feature a low pile tile carpet, as does the third floor by the Boardroom and into the Administration offices.
As you enter into the Lee Pavilion and into the Maclab Theatre lobby, the flooring changes to textured concrete aggregate flooring.
Many of our stairs feature rubber/metal nosing on stairs, and some feature rubber with tactile dots.
Our washrooms feature different styles of tile floors (small and large size formats). Photos are available in our Washrooms section.
We recommend viewing the Citadel Theatre’s 3D Matterport Tour to check out flooring, flooring transitions, or other details.
